Borgobrufa SPA Resort is an expansive accommodation facility, consisting of several buildings, immersed in a garden with breathtaking views over the valleys of Assisi and Perugia.

It has recently undergone complete renovation, curated by the architect Silvia Giannini, which included major extensions and the redesigning of most of the existing spaces; intervention necessary to bring its SPA from 1,400 to 3,000 square meters and to upgrade the category level from 4 to 5 stars.
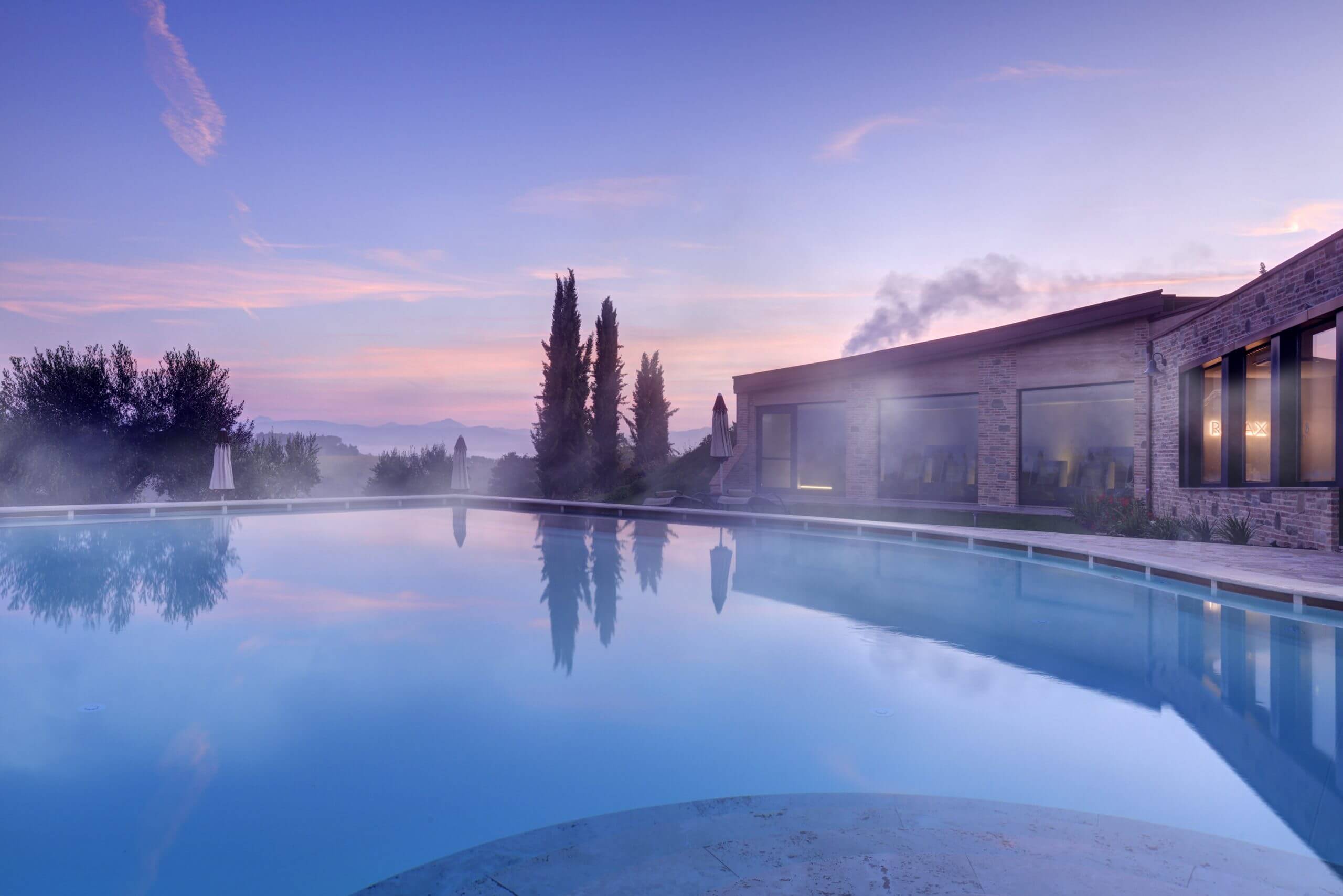
Thanks to these expansions and to the new project, it is now possible to move comfortably around the SPA resort in a bathrobe, and no matter the season, you can easily go from your room to the SPA. This was achieved with a reduced-impact renovation, which involved the creation of about 300 linear meters of tunnels integrated into the green, with minimum heights and large glass surfaces, also offering guests the feeling of being immersed in nature.
The design choices of materials and colors reflect the surrounding landscape: the wood, the browns of the earth and the green appear as colours and as motifs in multiple areas bringing back, inside, the elements that can be admired by looking out.
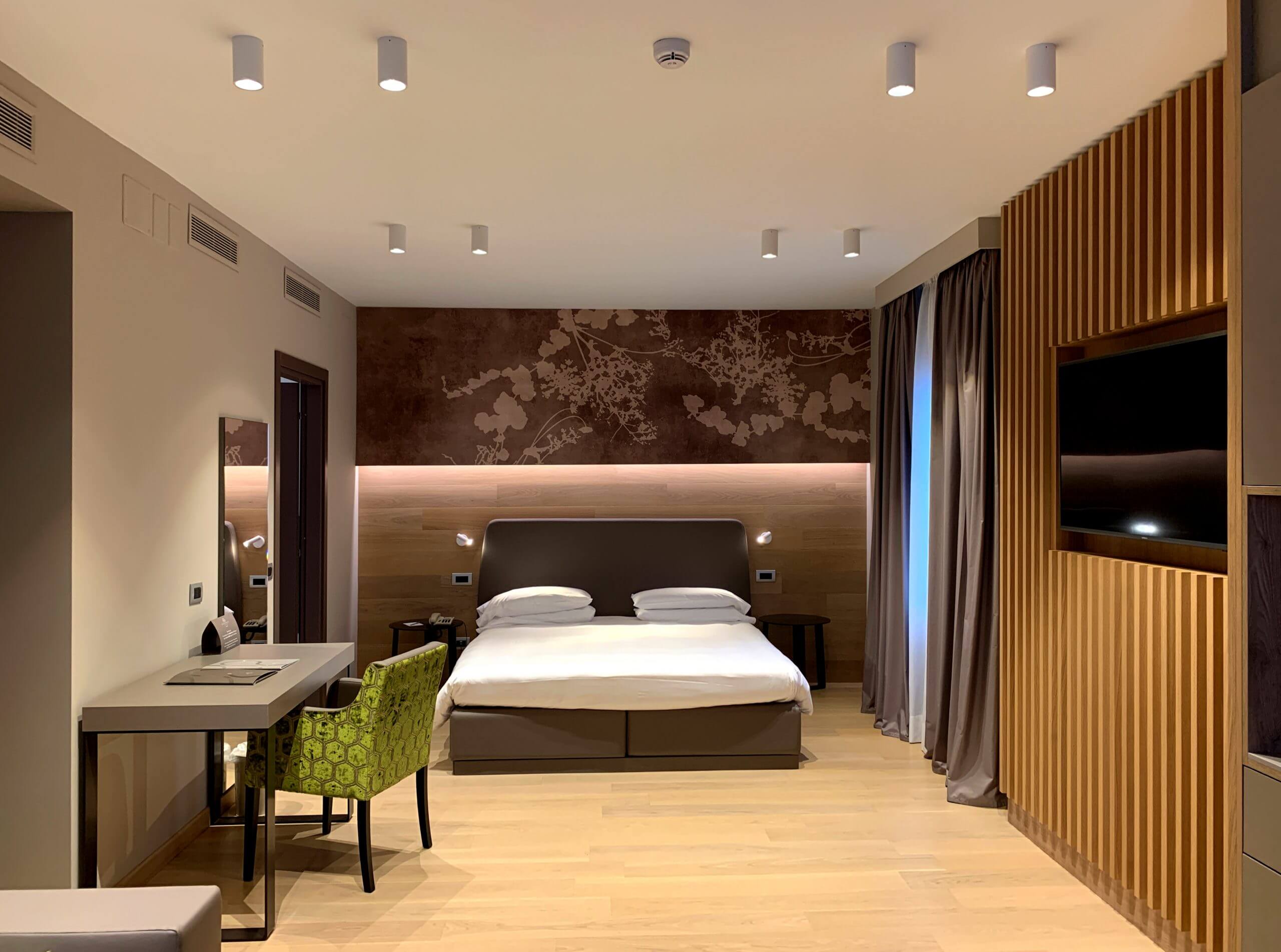
THE SPA
Today, the SPA is the largest in Umbria, with its indoor-outdoor heated pool, its important wet area, its relaxation areas and treatment areas: 9 single treatment rooms and 4 PRIVATE SPA suites, including the most recent suite, which offers guests/couples a round hydromassage tub as well as a sensory shower and massage. The theme of nature is also characterised in this space.
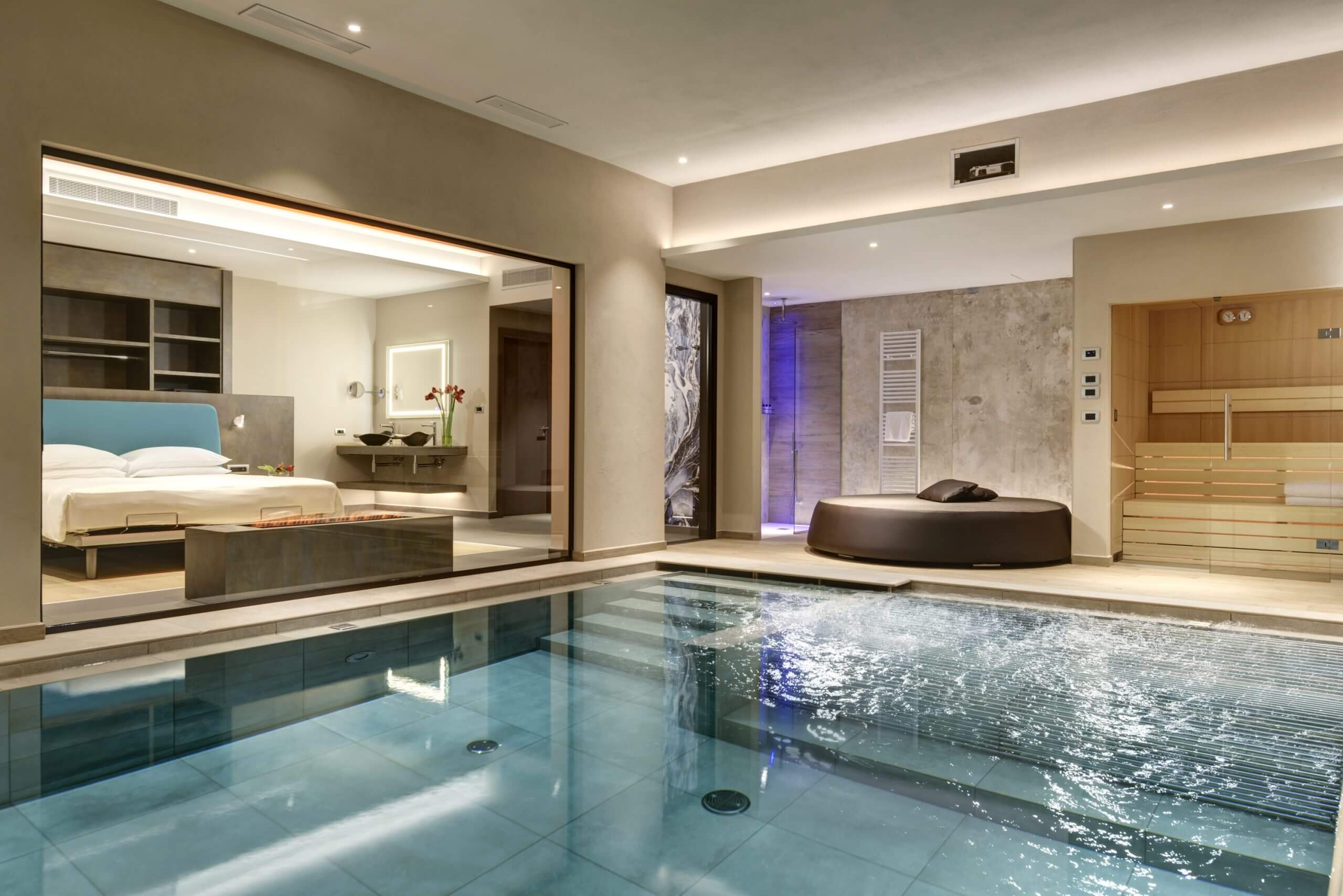
Silvia Giannini says: ”We wanted quality in every detail, and we gave impeccable attention to the customers needs, to be able to offer treatments of the highest level and with products linked to the region, based on natural elements such as oil, wine and chocolate.
For the treatment rooms, we chose Lemi beds, which allow maximum comfort for the customer and ease of management and versatility for the operator ”
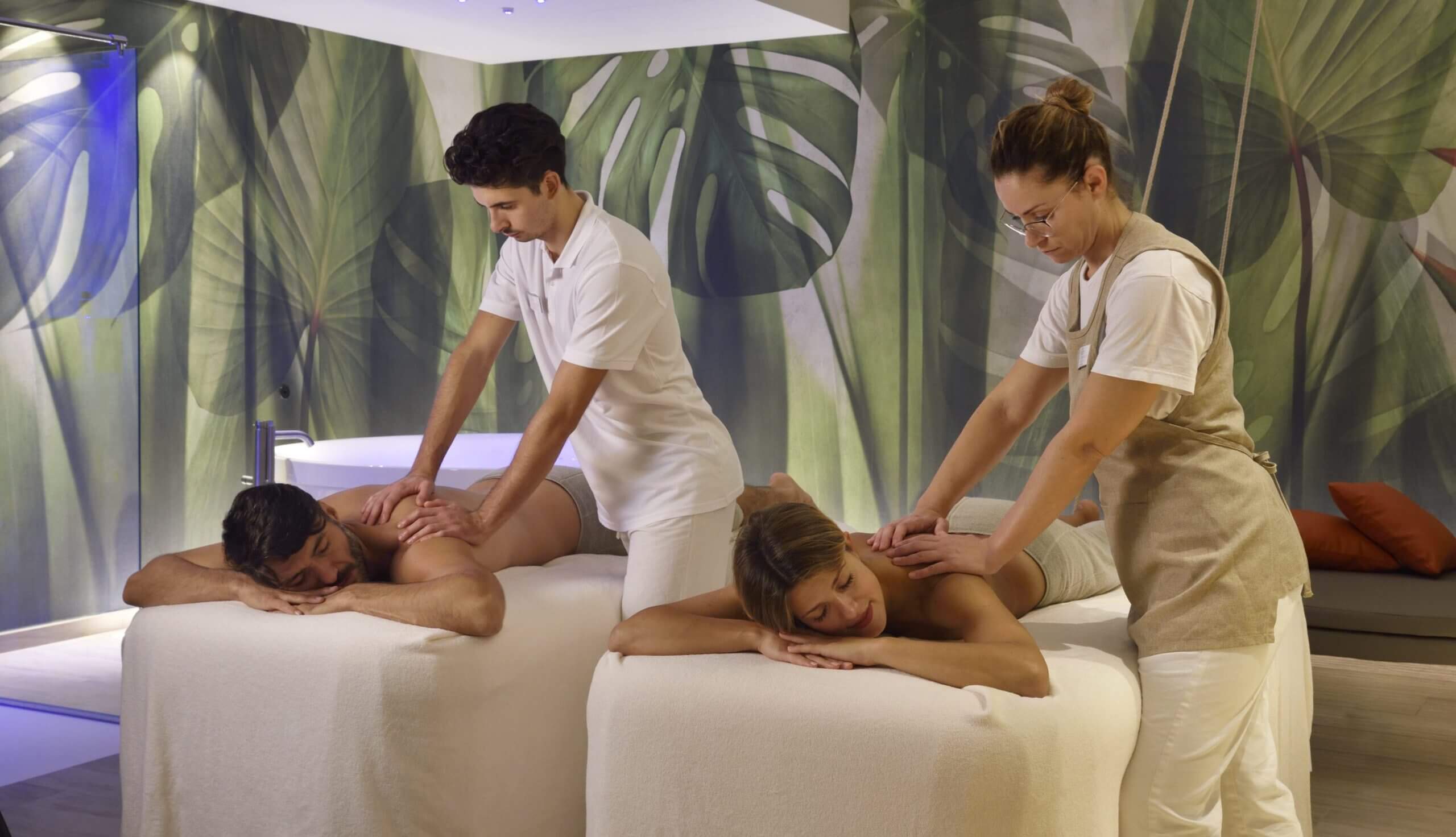
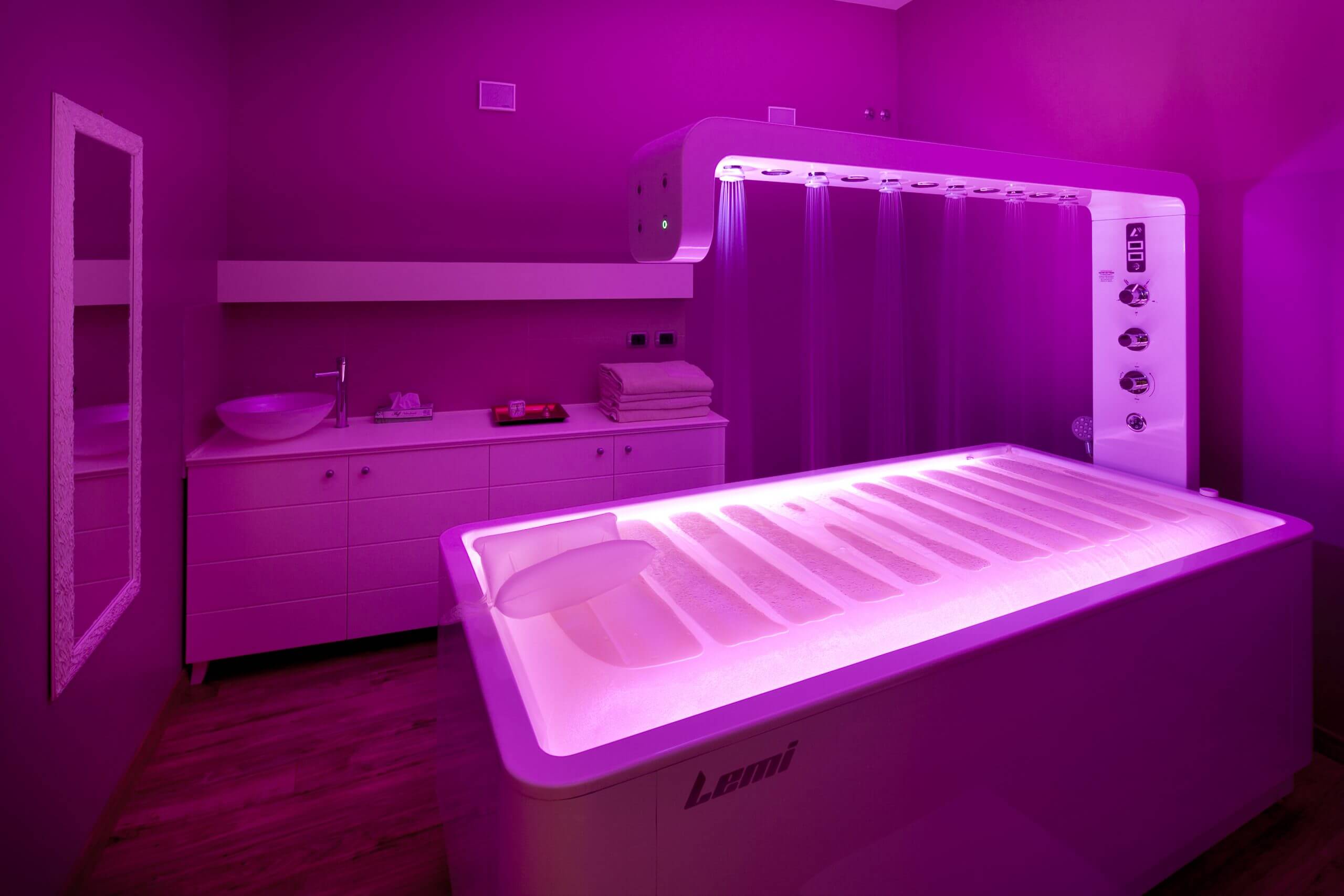
The new, huge relaxation area has been designed to offer different experiences; a part of it still plays with the view, overlooking the outdoor swimming pool and the surrounding valleys. Here, this area features different types of beds: single, couples and a series of hanging beds, to relax yourself with gentle rocking. This space also offers enhanced relaxation through the different plays of sounds and lights.
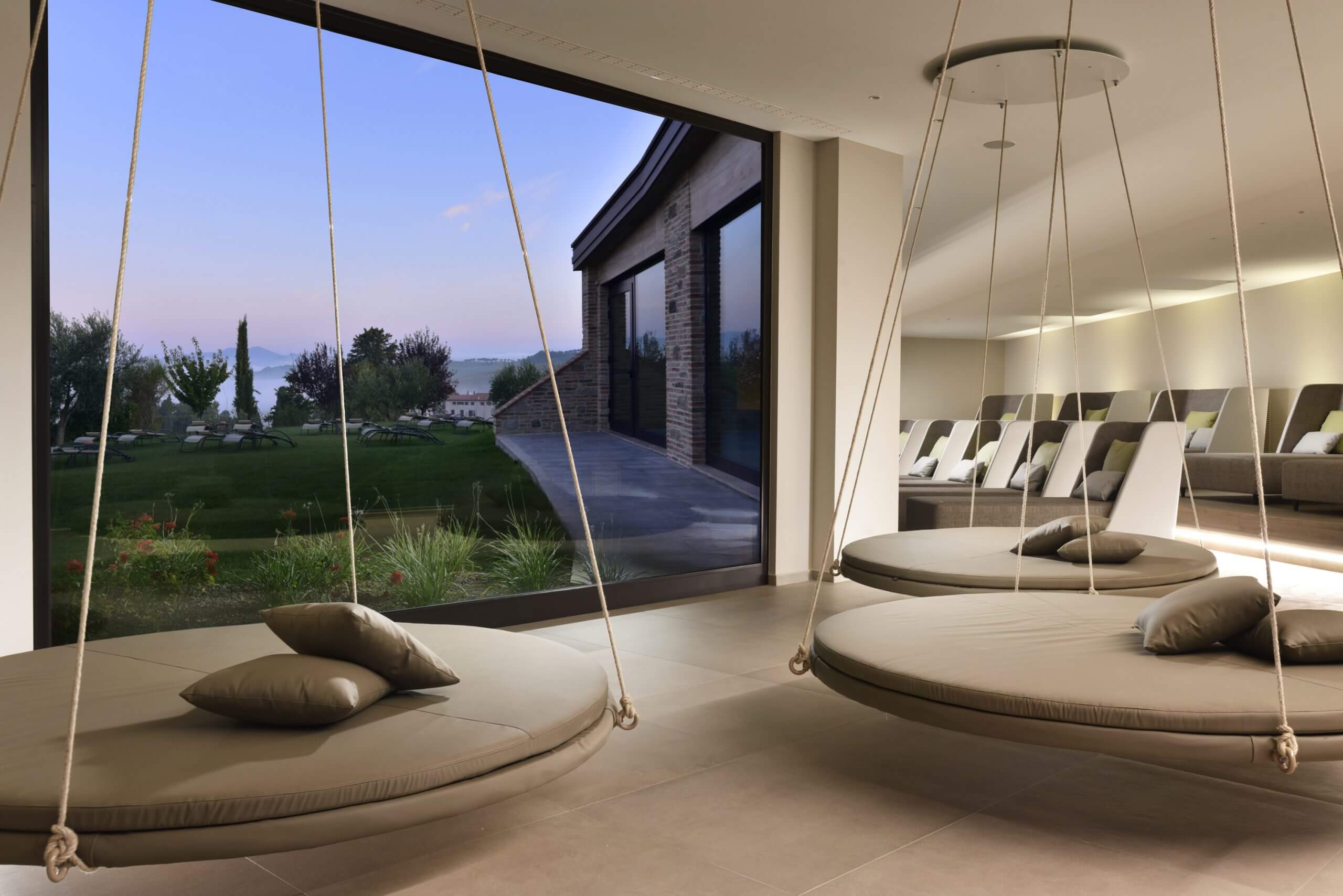
Finally, a new panoramic sauna was added to the wellness path of the wet area; a large sauna, characterised by an impressive window, overlooking the beauty of the nature that surrounds.
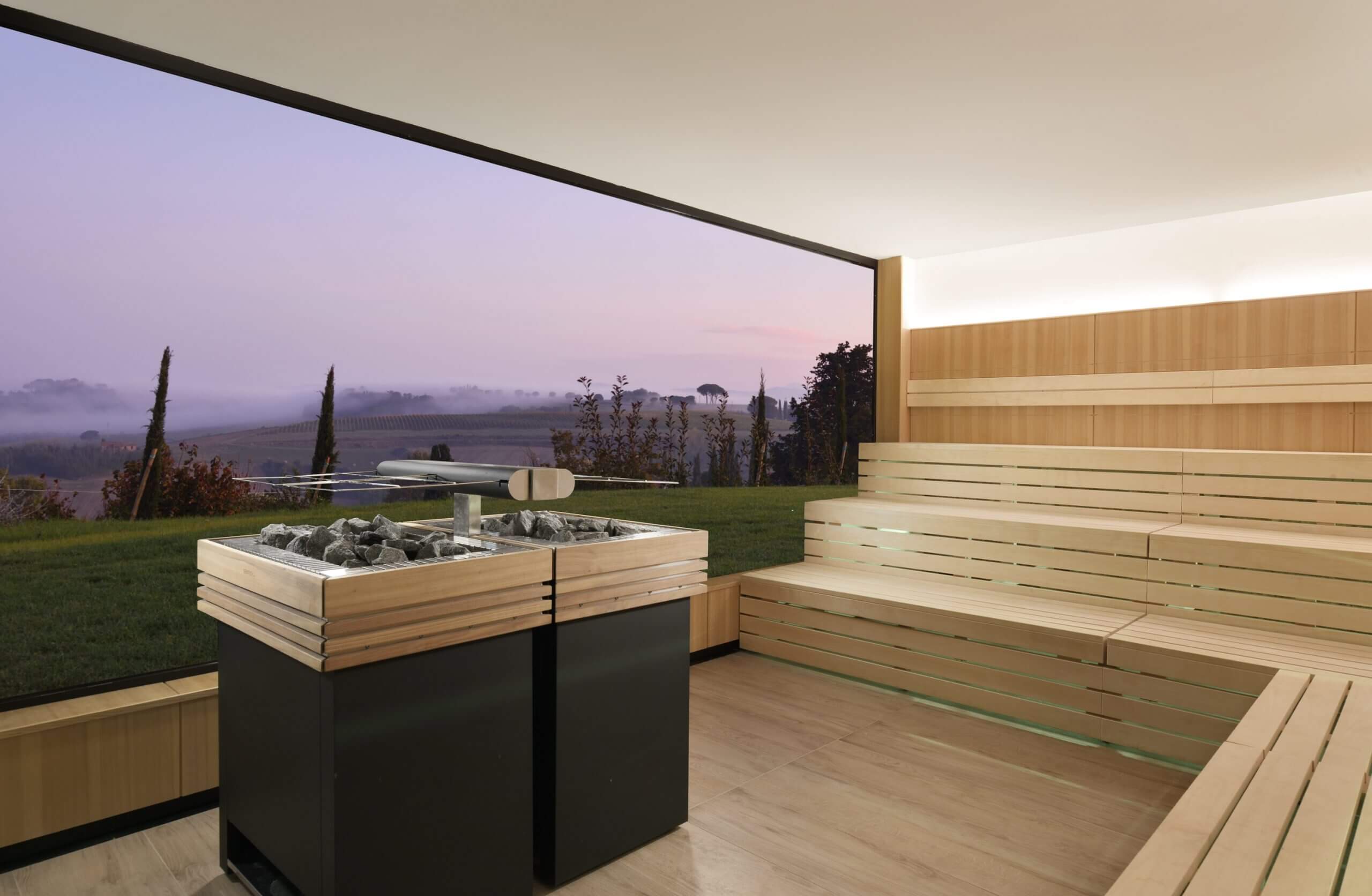
For a cold experience, the SNOW ROOM was created, a capsule room covered with white and iridescent material, frontally glazed, where it snows all year round.
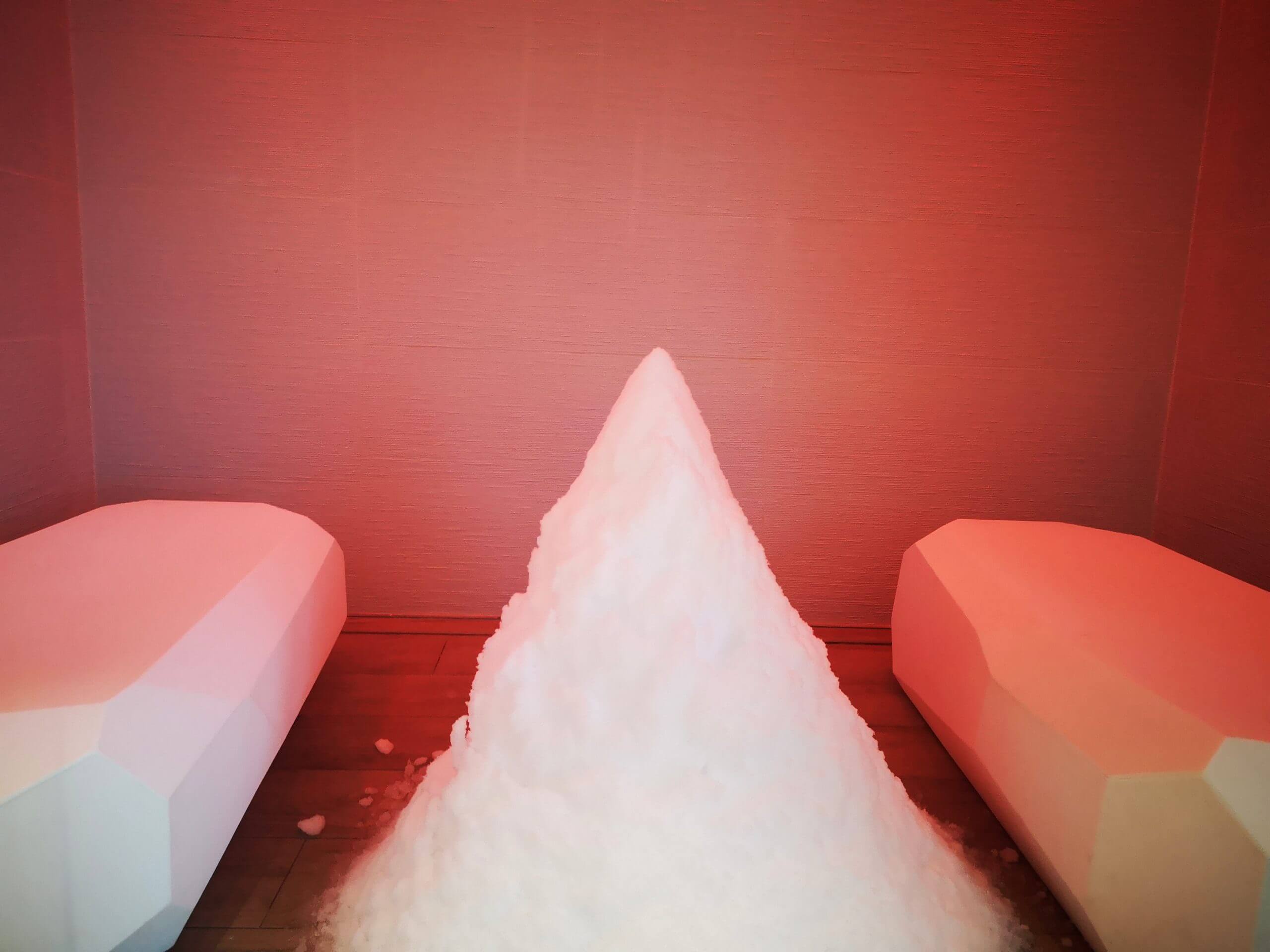
***
SILVIA GIANNINI SPA DESIGNER
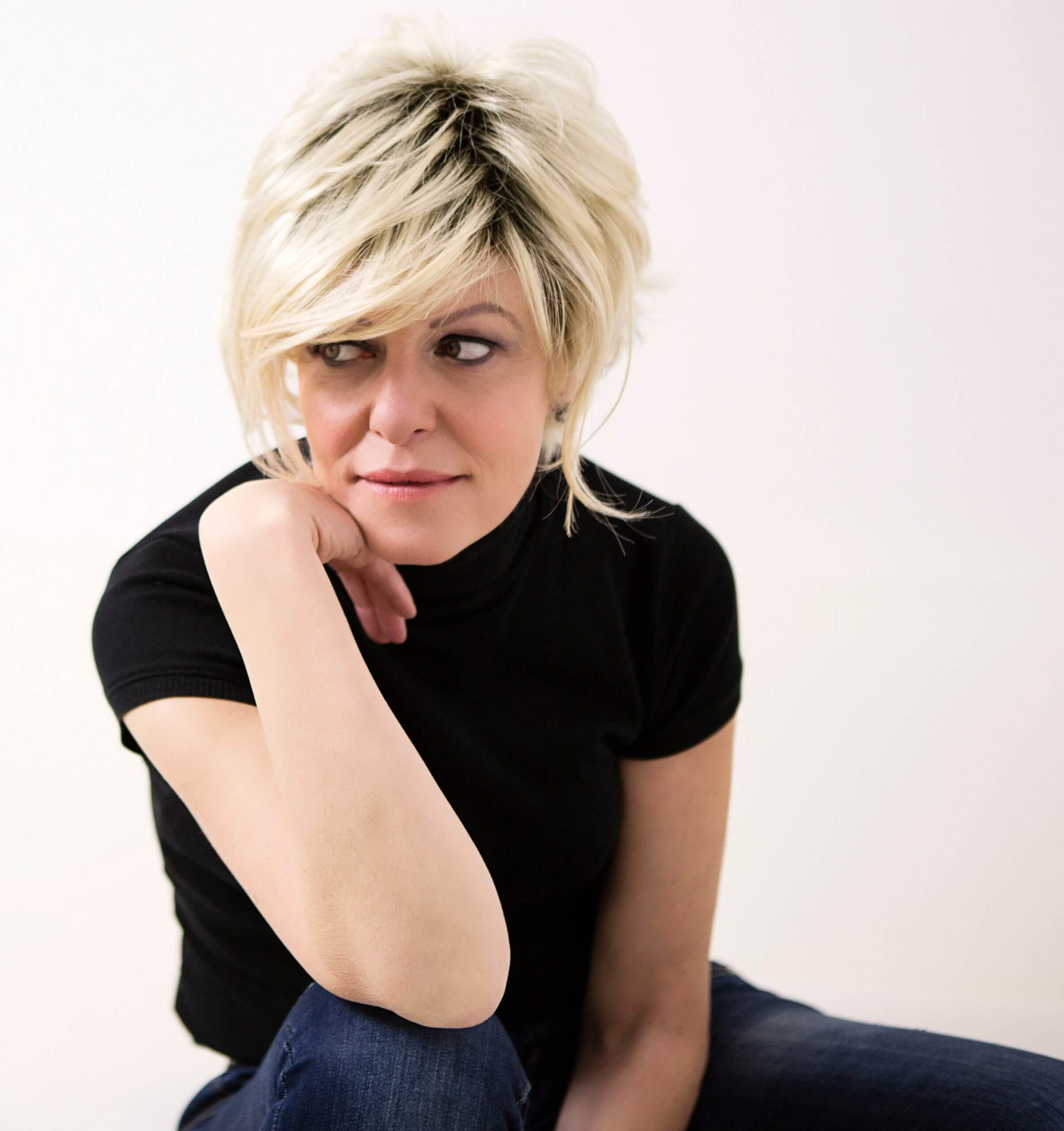
SILVIA GIANNINI career is directed to responsibility and distinctive projects for commercial and business activities, mostly Hotel, Fitness , besides SPA and Thermal areas, for which is considered one of the leading expert in Italy.
Teacher in master “Design for Wellness & SPA” for Poli.design – Milan, her work link design and functionality with marketing and strategical aspects, to support investors, businessmen, management in identifying new business opportunities, with innovative projects.
About this, she conducted master and national/international conferences , besides being winner in contests for the requalification and renovation of the thermal spa product.
 +39 0374 363069
+39 0374 363069 Up&Up – Agenzia comunicazione Brescia
Up&Up – Agenzia comunicazione Brescia